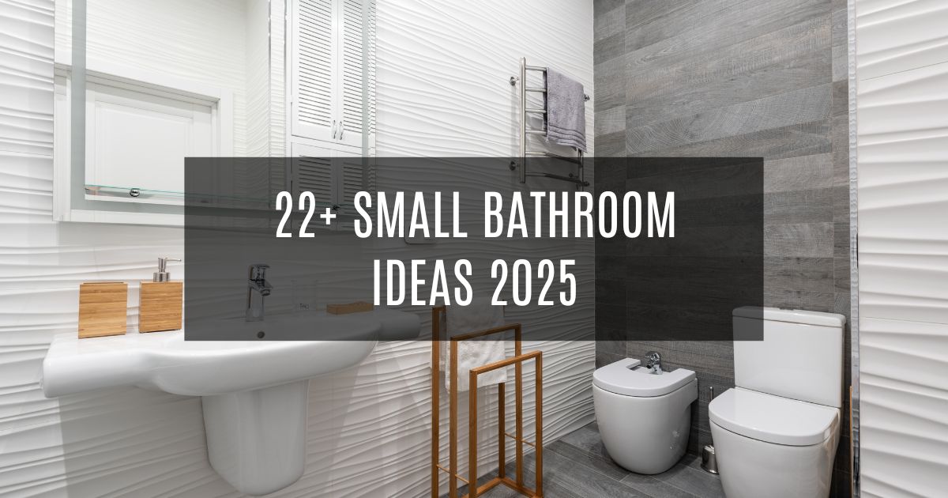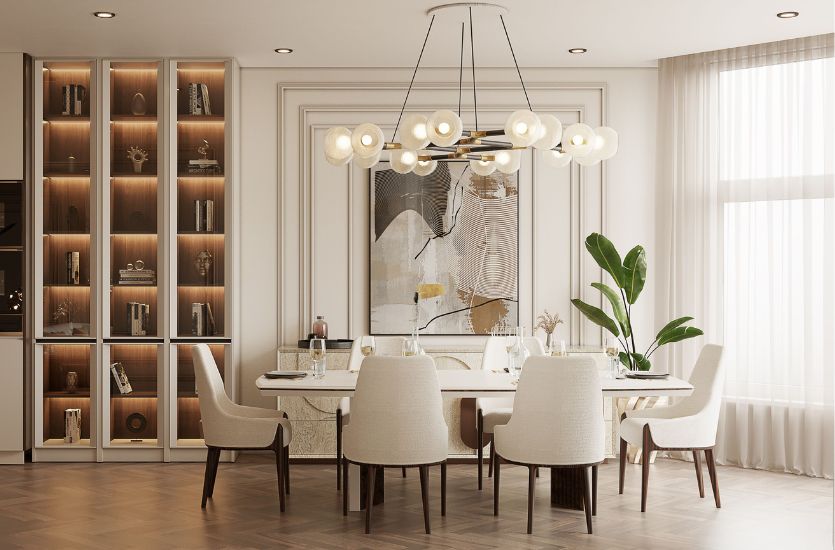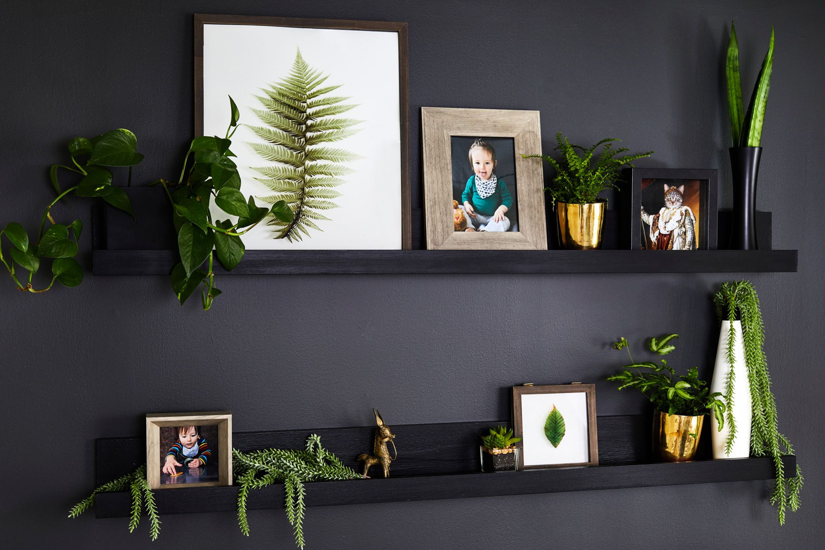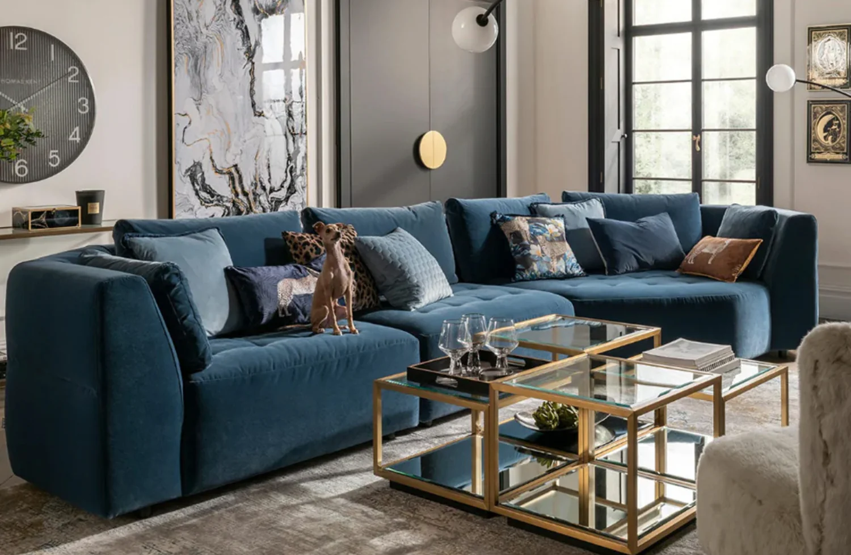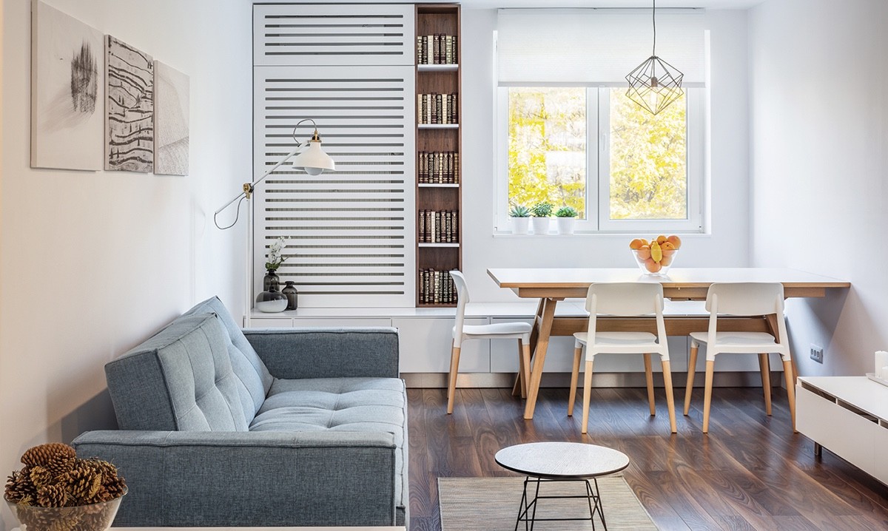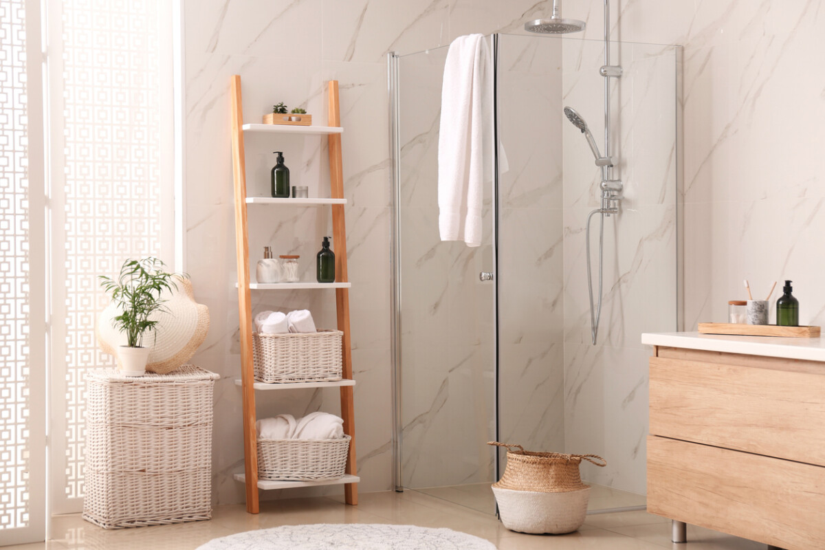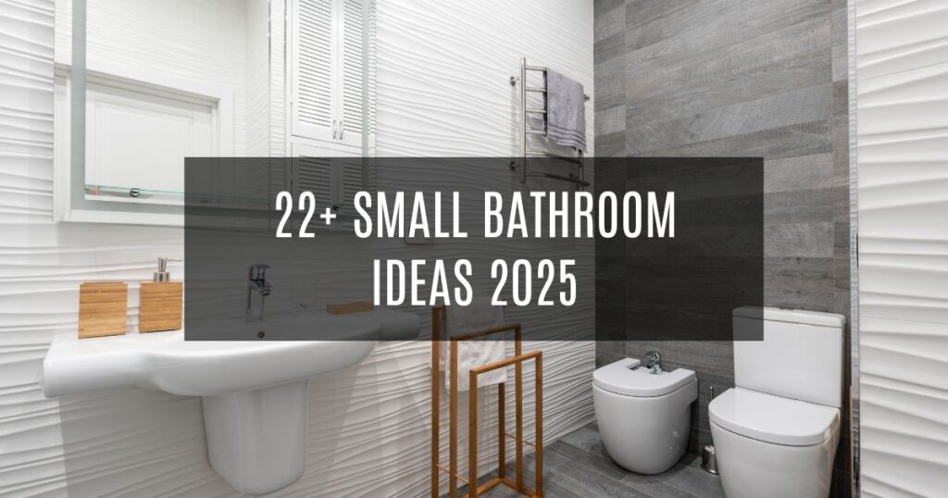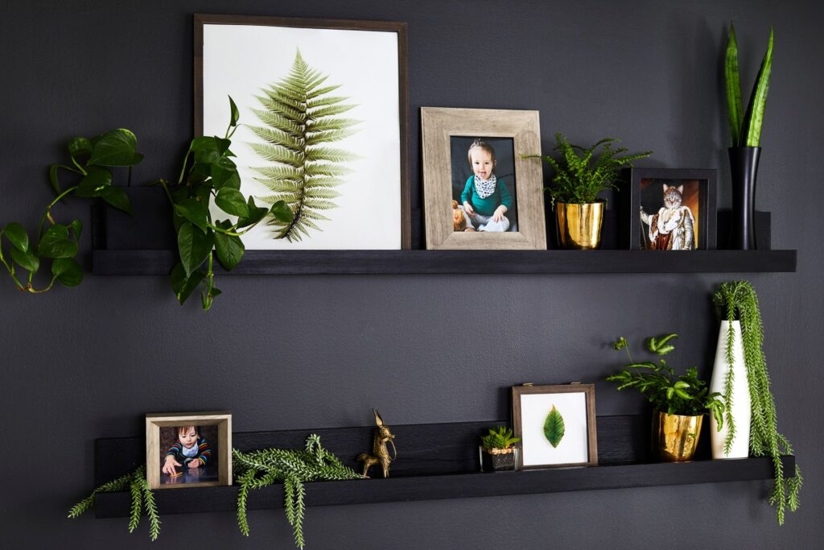Living in a studio apartment might seem limiting at first—but with the right layout, it can be surprisingly liberating. Whether you’re working with a 350 sq ft studio layout or a slightly larger space, there’s magic in learning how to make the most of every square inch. You don’t need extra rooms to live comfortably—you just need smart planning, thoughtful styling, and a clear vision of how you want your space to work for you.
A studio apartment layout is all about maximizing function without sacrificing style. You might be juggling a sleeping zone, a workspace, a kitchen, and a place to unwind—all in one room. But that’s where the fun begins. Think of your studio as a blank canvas where compact living meets creativity. With smart furniture choices, flexible room dividers, and clever vertical storage, you can create distinct zones that feel intentional and organized, not cramped or cluttered.




This article is designed to help you with Studio Apartments Layout Ideas that fit all kinds of styles—from modern minimalist to cozy and eclectic. Whether you’re decorating an awkward studio apartment layout, moving into a small basement studio apartment, or simply need better storage ideas for studio apartments, you’ll find actionable, easy-to-visualize tips here.
Ready to transform your space? These inspiring ideas will help you maximize space, define separate living areas, and make your studio apartment living experience more comfortable, functional, and beautiful. Let’s dive into a collection of the best tiny apartment layout ideas that bring big personality to small spaces.
Table of Contents
- 21+ Studio Apartment Layout Ideas
- Create Zones with Open Shelving
- Use a Sofa as a Soft Divider
- Go Vertical with Lofted Beds
- Install Sliding Doors or Curtains
- Tuck the Bed in a Nook
- Opt for Foldable Furniture
- Use Rugs to Define Spaces
- Build a Mini Entryway
- Float Your Furniture
- Incorporate a Murphy Bed
- Style a Gallery Wall for Impact
- Carve Out a Workspace
- Choose See-Through Furniture
- Create a Sleeping Loft with Storage Below
- Make the Kitchen a Focal Point
- Add Mirrors for Space Illusion
- Divide with a Bookcase Headboard
- Install a Platform Bed with Storage
- Hang Curtains to Frame the Bed
- Use Modular Sofas and Seating
- Layer Lighting for Ambience
- FAQs
- Conclusion
21+ Studio Apartment Layout Ideas
Create Zones with Open Shelving
Open shelving is an ideal way to divide a studio without closing off the space. It gives you much-needed vertical storage, adds visual interest, and allows light to pass through—keeping the space airy. Place a tall shelf between your sleeping area and your living space to subtly define both zones. You can display books, plants, or decorative objects while maintaining a sense of openness. For small studio apartments, this approach adds function without adding walls. Choose light-colored shelving for a Studio Apartment Ideas White look that keeps things fresh and modern.
Use a Sofa as a Soft Divider
Instead of walls or curtains, consider using your sofa to mark off the living room from the bedroom. It helps create flow in your studio apartment layout without disrupting the overall openness. Position a two-seater or sectional so the back faces your bed, effectively creating a visual divide. This layout also helps anchor your living space and keeps things looking intentional. If you’re working with a tiny apartment studio, opt for a sleek, low-profile sofa to keep the area feeling light and uncluttered.
Go Vertical with Lofted Beds
Lofting your bed frees up precious square footage underneath—perfect for compact living. Use that lower space as a workspace, cozy reading nook, or even a mini walk-in closet. It’s one of the smartest moves for a loft studio apartment layout. This setup works particularly well in apartments with higher ceilings. Pair it with a minimalist staircase or ladder, and add ambient lighting to the space below for a cozy, functional hideaway.
Install Sliding Doors or Curtains
If you’re craving privacy, sliding doors or ceiling-mounted curtains are an excellent solution. They allow you to create a flexible room layout for small rooms, especially if your bed is in direct line of sight from the entrance. Curtains work well in small basement studio apartment ideas where natural light is limited—they soften the space without making it feel boxed in. Choose sheer fabric for a light, airy feel or go for heavier textiles if you need better sound separation.
Tuck the Bed in a Nook
If your layout has an alcove or a corner that’s slightly tucked away, use it to your advantage. Placing your bed in a niche helps it feel like a separate room even when there are no walls. Add a wall sconce, cozy linens, and maybe a small nightstand to complete the zone. This idea works wonders in studio apartment living by creating subtle separation without rearranging the whole floor plan.
Opt for Foldable Furniture
Furnishing studio apartment spaces requires flexible furniture choices. Foldable desks, drop-leaf dining tables, and nesting coffee tables allow you to adjust your layout throughout the day. In small studio apartments, multifunctional pieces let you reclaim space when you’re not using it. Look for stylish designs that blend with your overall aesthetic—modern, Scandinavian, or boho-chic—so your furniture works hard while still looking great.
Use Rugs to Define Spaces
Rugs are powerful design tools in an awkward studio apartment layout. By placing distinct rugs under your bed, seating area, and dining table, you create clear visual zones. Choose contrasting textures or patterns to differentiate each area while keeping the overall palette harmonious. This simple move brings order to open spaces and makes your layout feel intentional.
Build a Mini Entryway
Don’t let your entrance be an afterthought. A small bench, a set of hooks, and a narrow shoe rack can create a welcoming True Homes-style entry area. This layout idea helps contain clutter and sets the tone for the rest of your space. It’s especially useful in 350 sq ft studio layout plans where every corner counts. Use a wall mirror above your bench to make the area feel larger and brighter.
Float Your Furniture
Instead of pushing everything against the walls, try floating some key furniture pieces—like your sofa or desk—in the middle of the room. This layout trick creates natural walkways and adds dimension to your space. It also helps define zones, making your studio apartment layout feel more like a one-bedroom. Add area rugs and lighting to ground the pieces in place.
Incorporate a Murphy Bed
A Murphy bed (wall bed) is a game changer for styling a studio apartment small spaces. When not in use, it folds up into a sleek cabinet or transforms into a desk or shelf. This helps free up room for working, exercising, or entertaining. Today’s Murphy beds are stylish and compact, making them ideal for tiny apartment layout ideas where every inch needs to work double-time.
Style a Gallery Wall for Impact
Gallery walls are perfect for adding personality without sacrificing space. Use the vertical plane to create a bold design statement over your sofa or bed. Mix art prints, mirrors, or floating shelves to make the area feel curated. This is a smart trick for decorating an efficiency apartment, especially if you want your studio to reflect your personality and style.
Carve Out a Workspace
Even in a small studio apartment, you can carve out a dedicated workspace. A wall-mounted desk or compact writing table tucked into a corner works wonders. Add a stylish task chair, small lamp, and vertical wall organizer to complete the setup. It’s ideal for remote work or creative projects—and helps separate business from relaxation in your home.
Choose See-Through Furniture
Lucite, glass, or acrylic furniture is visually light and creates an open feel. In studio furniture ideas, a see-through coffee table or dining chairs help reduce visual clutter. This layout idea is especially helpful in small basement studio apartment settings where natural light might be limited. Pair it with soft textures and greenery to bring in warmth and softness.
Create a Sleeping Loft with Storage Below
If your ceiling height allows, consider building a loft bed with full drawers, shelves, or even a closet underneath. This vertical storage solution is excellent for storage ideas studio apartment setups. Use the lower zone as a dressing area or workspace, and include built-in lighting to make it functional and cozy.
Make the Kitchen a Focal Point
Rather than hiding your kitchen, make it a design feature. Use bold backsplashes, floating shelves, or colorful cabinetry to turn it into a highlight. This idea works especially well in studio apartment ideas white themes, where contrast brings depth and interest. Add pendant lighting and an island cart to define the kitchen zone.
Add Mirrors for Space Illusion
Mirrors reflect light and make small spaces feel much bigger. Place a full-length mirror opposite a window or use mirrored furniture to bounce light around. This layout idea is perfect for tiny apartment studio spaces that need an extra sense of openness. Try a vintage mirror for charm or a frameless one for a modern vibe.
Divide with a Bookcase Headboard
A bookcase headboard offers both storage and privacy. Position your bed so the back of the shelf faces the rest of the room. This not only defines the sleeping area but also provides handy storage for books, lighting, or décor. It’s a smart studio apartment layout trick that combines style and function.
Install a Platform Bed with Storage
Platform beds with built-in drawers or lift-up bases offer concealed storage for clothing, linens, and more. They’re ideal for small studio apartments where closet space is minimal. Choose a clean-lined design that matches your interior style and adds visual order to the room.
Hang Curtains to Frame the Bed
Even without a canopy, framing your bed with curtains adds elegance and creates the illusion of a separate space. Hang them from the ceiling or a mounted track. This design detail is useful in styling a studio apartment small spaces, where subtle separations make a big difference.
Use Modular Sofas and Seating
Modular furniture gives you flexibility. Rearrange pieces based on your activities—entertaining, lounging, or working. Look for sectional seating that can split into chairs or come with built-in storage. In best studio apartment layout plans, flexibility is everything.
Layer Lighting for Ambience
Overhead lighting alone won’t cut it. Use table lamps, sconces, and string lights to add warmth and character. Good lighting helps set mood zones—like bright task lighting near your desk and soft lighting by your bed. This layout tip enhances both the look and feel of studio apartment living.
FAQs
Q1. How do I make my studio apartment feel bigger?
Use mirrors, light color palettes, and open furniture to create an airy feel. Floating furniture and vertical storage also help maximize visual space.
Q2. What’s the best way to separate areas in a studio apartment?
Use rugs, curtains, bookshelves, or furniture placement to define different zones like sleeping, dining, and living areas.
Q3. Can I fit a dining area in a small studio?
Yes! Choose compact foldable tables or wall-mounted options. Nesting stools or benches can also be tucked away when not in use.
Q4. How can I decorate a studio apartment on a budget?
Repurpose furniture, DIY your wall art, and shop secondhand for key pieces. Smart lighting and rearrangement go a long way.
Q5. Should I use bold or neutral colors in a studio?
Neutral colors help make the space feel larger, but don’t be afraid to add bold accents through artwork, textiles, or a statement rug.
Conclusion
Designing a studio apartment layout is less about space and more about creativity. You don’t need multiple rooms to enjoy a full, stylish, and functional home. With smart zoning, flexible furniture, and purposeful décor, even the tiniest studio can feel like a True Home. Whether you’re looking for clever storage ideas studio apartment solutions or just want to upgrade your layout, the ideas here can guide you toward a space that fits your lifestyle perfectly.
So whether you’re dealing with a quirky awkward studio apartment layout, moving into a small basement studio apartment, or refining your current place, these ideas are here to inspire. Remember—great design isn’t about size. It’s about intention, flow, and comfort. Use this guide to style a studio apartment that’s not only efficient but a true reflection of you.


