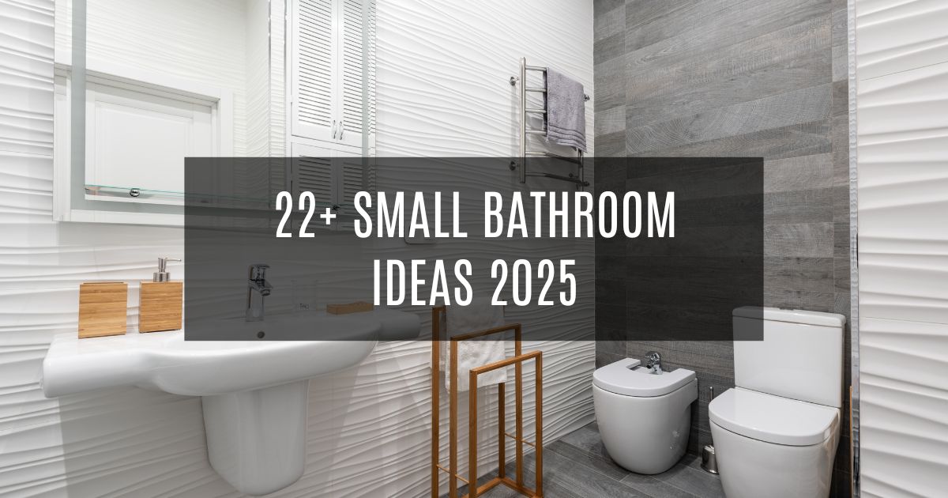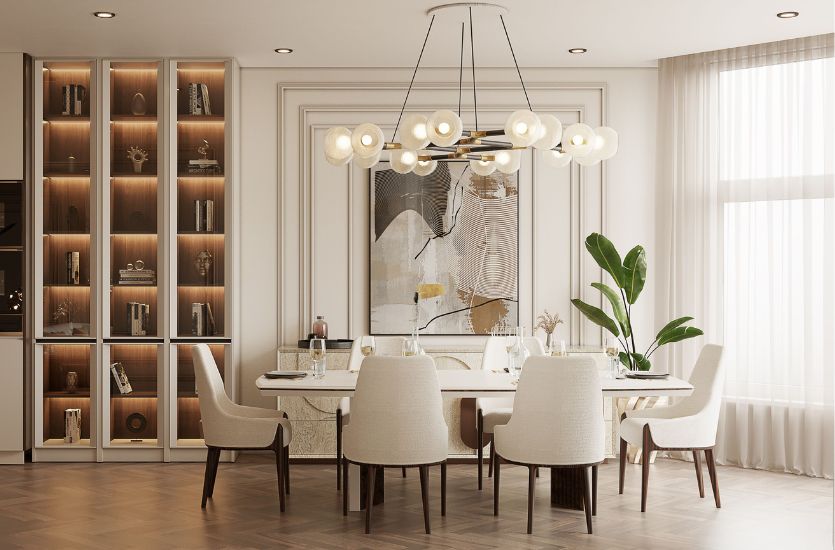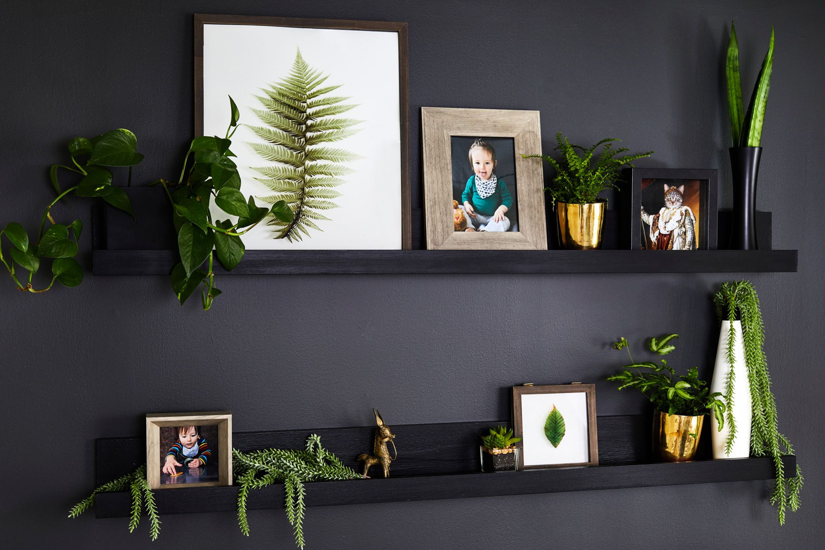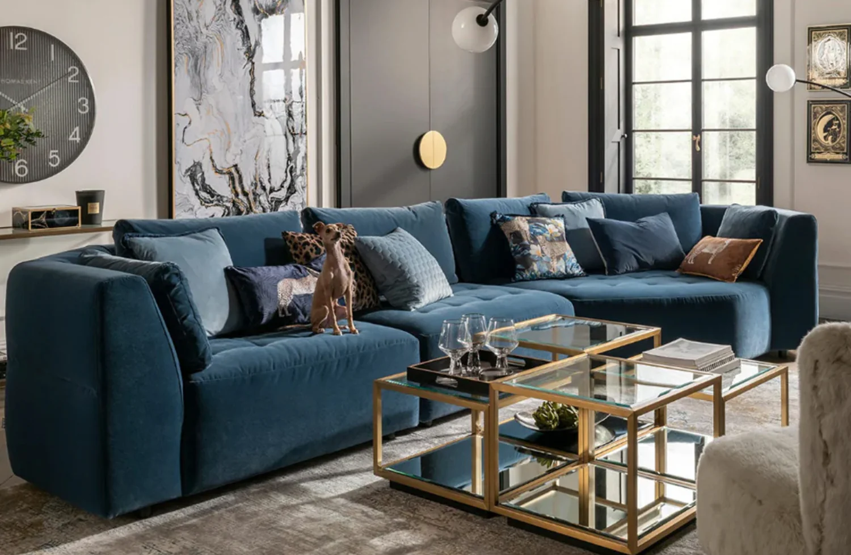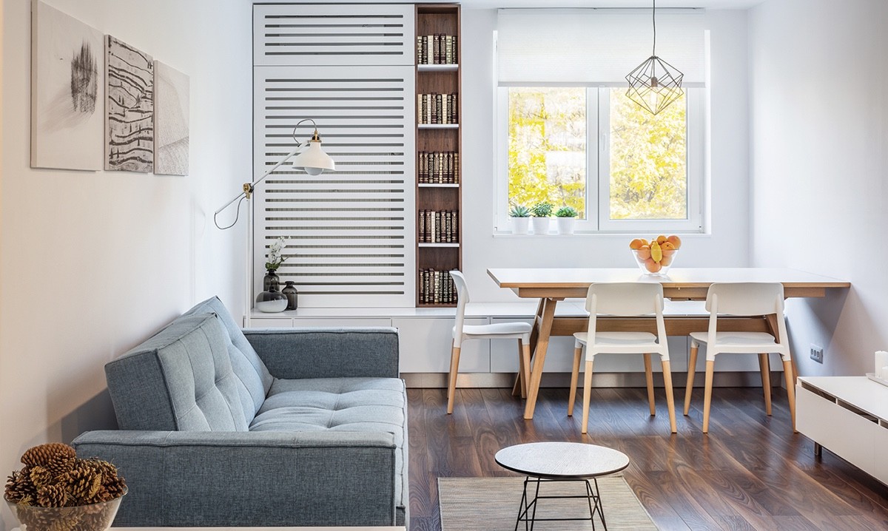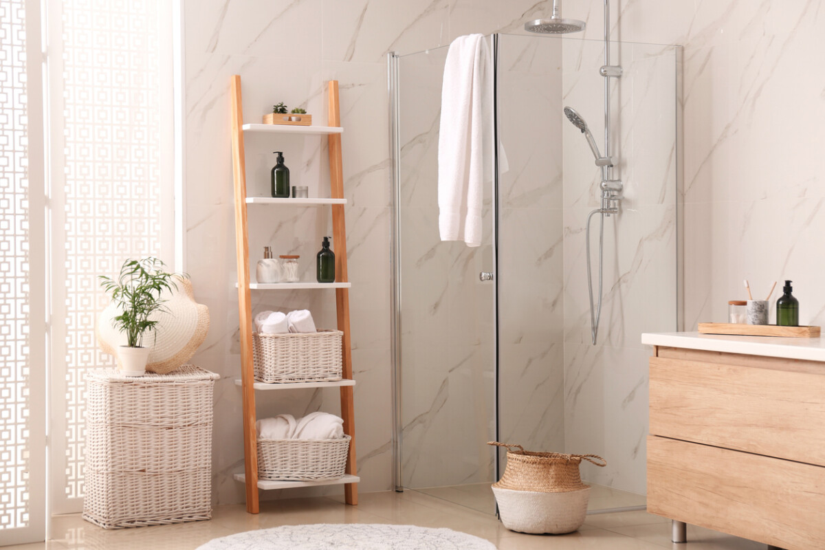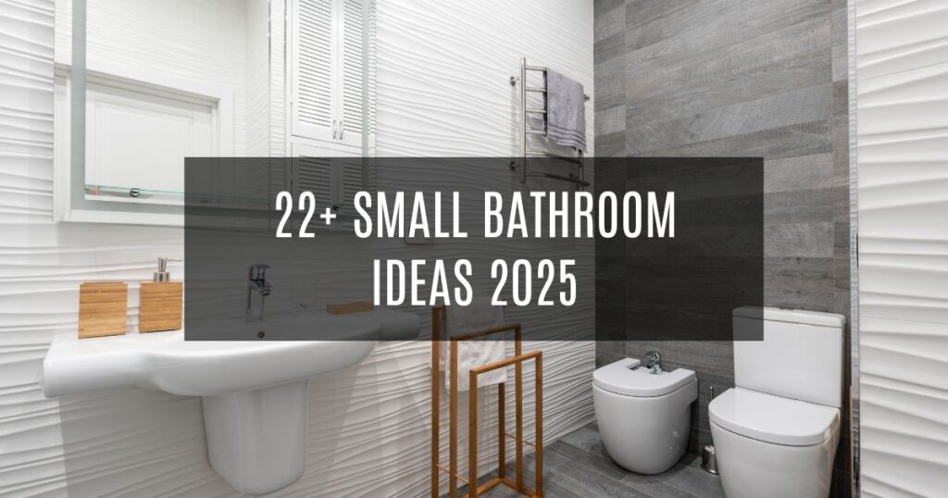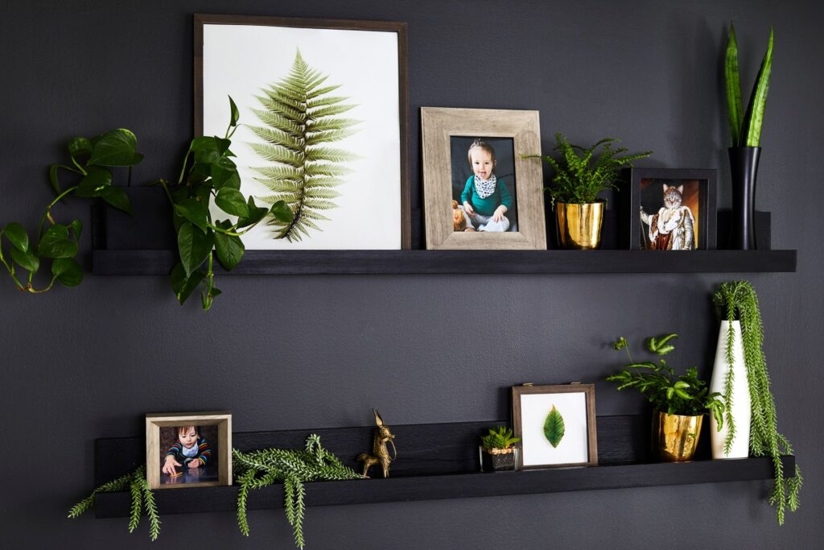Living in a small space doesn’t mean you have to compromise on comfort or style. In fact, designing a small living room and dining room combo can be an exciting opportunity to flex your creativity. Whether you’re living in a city apartment, a cozy cottage, or a compact modern home, combining these two functional areas smartly can make your home feel open, organized, and inviting.
You might be wondering—how can you fit both a lounge and a dining setup in one room without it feeling cramped? The key lies in strategic furniture choices, multifunctional pieces, clever layout planning, and cohesive décor. A well-thought-out combo space balances the cozy feel of a living area with the practical purpose of a dining spot, all without cluttering the room.
From open-concept layouts to clever space dividers, you’ll find that small-space living can actually bring out some of the most charming and functional designs. Whether you want something ultra-modern, rustic chic, or simply minimalist, there’s a layout idea to fit your style and floor plan.




This article is your go-to inspiration board filled with over 25 stylish, efficient, and beautifully executed living room and dining room combo ideas. Every idea below includes visual elements, layout tips, and décor suggestions to help you plan a space that looks and feels like home.
Table of Contents
- 25+ Small Living Room Dining Room Combo Ideas
- Cozy Corner Banquette with a Lounge Twist
- Open Concept with Floating Furniture
- Studio Layout with Foldable Table
- Minimalist White Palette Combo
- Scandinavian Simplicity Combo
- Room Divider Shelf Combo
- Industrial Loft Vibe
- L-Shaped Furniture Layout
- French Country Combo
- Boho-Chic Combo Space
- Japandi-Inspired Dual Use Space
- Mid-Century Modern Layout
- Narrow Space Linear Layout
- Elevated Dining Platform
- Color-Blocked Zones
- Built-In Bench and Sofa Combo
- Circular Table in the Corner
- Farmhouse Vibes with Shared Décor
- Mirrored Walls for Expansion
- Compact U-Shaped Layout
- Two-Tone Flooring
- Light & Airy Glass Furniture
- Earthy and Organic Blend
- Modern Luxe Combo
- Corner TV with Dining Niche
- Layered Lighting Strategy
- FAQs
- Conclusion
25+ Small Living Room Dining Room Combo Ideas
Cozy Corner Banquette with a Lounge Twist
Tuck a built-in banquette along one wall to create a cozy dining nook, then let a small loveseat or two armchairs sit opposite it. This setup makes the most of a room’s corner, keeping floor space open. Add throw pillows in matching fabrics for both areas to visually tie the lounge and dining together. Wall art and pendant lighting centered above the table help define the dining zone without using physical barriers.
Open Concept with Floating Furniture
Float your sofa in the middle of the room to divide the living and dining areas without walls. Place your dining table behind the sofa, parallel to it, and use rugs under each zone to ground them. This open-concept idea lets the room breathe while keeping both functions clearly defined. Choose lightweight chairs and a glass table to maintain visual openness.
Studio Layout with Foldable Table
Perfect for ultra-small spaces, use a drop-leaf or wall-mounted folding table near your seating area. When not in use, it folds away, giving the living room extra space. Pair it with stackable or folding chairs stored in a nearby cabinet. This flexible layout ensures your room can shift between relaxing and dining on demand.
Minimalist White Palette Combo
Stick with a monochrome palette—especially whites and light neutrals—to create the illusion of a larger space. Choose furniture with clean lines and leggy silhouettes to keep things airy. A simple white dining table paired with light-toned fabric sofas creates a seamless, visually cohesive look. Add a pop of color through artwork or cushions.
Embrace Scandinavian style by combining light woods, white walls, and minimalist design. Opt for a small rectangular dining table set close to a soft, low-profile couch. Keep accessories simple—maybe a small plant or two, framed line art, and cozy textures like knit throws. The result is a peaceful, open, and functional shared space.
Room Divider Shelf Combo
Use an open shelving unit as a partition between your living and dining spaces. This trick adds storage while subtly dividing the room. Style the shelves with books, ceramics, and baskets that match both areas. This method works well in rectangular rooms and allows for easy conversation flow between the two zones.
Industrial Loft Vibe
Go bold with exposed pipes, raw wood, and metal finishes. Use a dark-toned dining table paired with leather or metal chairs right next to a charcoal-gray couch and a brick accent wall. Edison bulbs and industrial pendant lights tie everything together. This look feels edgy yet cozy and works well in urban lofts or studio apartments.
L-Shaped Furniture Layout
Create an L-shaped arrangement by placing your dining table against one wall and your sofa perpendicular to it. This trick uses corners efficiently and maintains open walkways. The key here is to choose proportionally small furniture and keep the space clutter-free. Use matching tones in cushions and table accessories for a united look.
French Country Combo
Add some rustic charm with whitewashed wood, vintage chairs, and floral textiles. Place a round pedestal table near a cushioned sofa with curved arms and soft upholstery. Hang a dainty chandelier above the table for that elegant country-house feel. Soft pastel shades help keep the look light and spacious.
Boho-Chic Combo Space
Layer rugs under both dining and living areas with a variety of patterns and textures. Add macramé wall hangings, plants in wicker baskets, and a wooden dining table surrounded by mismatched chairs. Your couch can be a floor-level futon or a vintage find with colorful cushions. This idea brings relaxed, eclectic energy to the space.
Japandi-Inspired Dual Use Space
Merge the best of Japanese and Scandinavian minimalism. Stick with neutral tones, low furniture, and natural materials like bamboo or light wood. A compact dining table next to a simple sofa with floor cushions blends seamlessly. Keep decorations sparse—maybe a bonsai or a pottery piece to add elegance.
Mid-Century Modern Layout
Go for classic mid-century style with clean lines, wood accents, and tapered legs. Place a rectangular wooden dining table near a minimalist sofa with a low back. Use statement lighting like a Sputnik chandelier to anchor the room. Walnut, mustard, and teal shades work well here to add warmth and retro charm.
Narrow Space Linear Layout
In a narrow room, line up your furniture vertically. Place the dining area at one end and the living setup at the other, with clear walking space in between. Use long, slim rugs or runners to emphasize the length. Keep furniture slim and avoid bulky coffee tables to maintain flow.
Elevated Dining Platform
If your ceiling height allows, create a small platform for your dining area using wood or tiles to differentiate it. This raised section defines the zones and adds architectural interest. Keep furniture light and open so the height variation doesn’t overpower the space.
Color-Blocked Zones
Paint your dining and living zones in two complementary colors to visually divide them. For example, a soft sage green for the dining corner and warm beige for the living area. This trick works well even in open plans and adds playful character without adding clutter.
Built-In Bench and Sofa Combo
Have a built-in L-shaped bench that works as both dining seating and a sofa back. Place a rectangular dining table in front and throw cushions against the backrest. This idea saves tons of space and looks neat and modern. Use upholstery that matches your room’s palette to blend the two functions.
Circular Table in the Corner
Use a small round dining table in a corner near your lounge space. This shape maximizes space and improves movement flow. Add a couple of stylish chairs and a small pendant light above it. This setup is perfect for couples or small families and feels cozy rather than cramped.
Combine reclaimed wood, checkered textiles, and mason jar lighting for a farmhouse-inspired room. Your dining and living zones can be defined by using similar rustic accents like a distressed coffee table and ladder shelf. Keep the layout simple to let the textures do the talking.
Mirrored Walls for Expansion
Install a large mirror behind your dining table or behind the sofa to visually double the space. It reflects light and adds depth. Pair with glass or acrylic furniture to keep the room looking open and breezy. Mirrors are a go-to trick in small rooms that really pays off.
Compact U-Shaped Layout
Arrange your sofa, TV console, and dining table in a U-shape around the room’s edges. This layout allows for shared center space and makes the room feel balanced. Keep furniture low-profile to avoid blocking sightlines, and use lighting in all three corners to make the layout shine.
Two-Tone Flooring
Define zones using flooring—wood planks in the dining space and cozy carpet or rug in the living area. This subtle separation adds structure without cluttering your floor plan. Stick with neutral palettes for a cohesive vibe, or contrast light and dark tones for drama.
Light & Airy Glass Furniture
Use glass-top tables for both the coffee table and dining table to keep sightlines open. Pair with slim metal or acrylic chairs and minimal fabric sofas. This approach works wonders in spaces with limited natural light as it reflects everything beautifully.
Earthy and Organic Blend
Use warm browns, beiges, and terracotta tones for a natural, grounded look. Combine wooden furniture with linen-covered couches, ceramic vases, and woven textures. This palette helps tie the dining and living areas together in a soft, welcoming way.
Modern Luxe Combo
Opt for velvet seating, gold accents, and a marble-top dining table. Use matching wall sconces or decorative trims across both zones to unify the look. Keep the color palette tight—blush, cream, and gold, for example—to maintain elegance in your small space.
Corner TV with Dining Niche
Place your TV in a corner with a sectional sofa forming an L around it. Then carve out a small dining niche in the opposite corner using a square table and bench seating. Use pendant lighting and artwork to define each area clearly, even without physical dividers.
Layered Lighting Strategy
Use different lighting layers for each zone—pendant light over the table and floor lamp near the sofa. This instantly creates two visually distinct yet connected areas. Stick to fixtures in similar finishes for cohesion, like black matte or brushed brass.
FAQs
1. Can I fit a full dining table in a small living room combo?
Yes, but opt for round or extendable tables to maximize flexibility and space efficiency.
2. How can I visually separate the two spaces without walls?
Use rugs, lighting, open shelving, or changes in flooring or wall color to subtly divide the areas.
3. What kind of furniture works best in a small combo space?
Choose multifunctional, low-profile, and lightweight furniture. Look for pieces that can double up in function or be tucked away when not in use.
4. Should I match the décor styles in both zones?
It’s ideal to keep a cohesive theme or palette, but slight variations can add character as long as they don’t clash.
5. How can I add storage without cluttering the combo room?
Use vertical space with shelves, opt for furniture with hidden storage, and utilize under-table or under-sofa space with baskets or bins.
Conclusion
Designing a small living room and dining room combo is all about maximizing every square inch without compromising comfort or style. With the right layout, furniture, and décor choices, you can craft a space that feels open, inviting, and incredibly functional. From using visual tricks like rugs and lighting to opting for space-saving furniture, your combo room can turn into a favorite spot for relaxing, dining, and entertaining. Hopefully, these 25+ ideas sparked your imagination and gave you the confidence to transform your own compact space into something beautiful and practical. Now it’s your turn—pick your favorite layout and start creating a home that truly works for your lifestyle.


